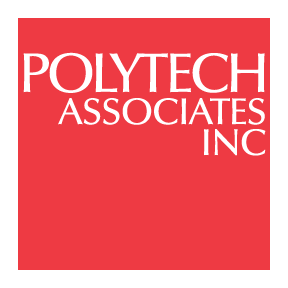
Client: Confidential
Size: 8,200 sf
Practice Areas : Architecture, Interior Design
Polytech Associates provided full laboratory planning and architectural design services for the remodel of a 8,200 sf first floor home intravenous laboratory and pharmacy in Berkeley, CA.
The new pharmacy occupies part of an existing warehouse of a clinical technology building. The pharmacy’s primary function is to receive, process, compound and distribute prescriptions. The new facility includes a positive pressure clean room for sterile IV compounding. All Home IV functions have been consolidated. The new pharmacy meets all the USP 797, California Board of Pharmacy and Joint commission regulatory requirements.
Our design team developed a six-phase, two-year schedule, which allowed the laboratory to remain fully operational during construction. The project was designed to meet LEED Silver specifications.
Special Features: Adaptive Reuse, evaluated existing lab casework and equipment for replacement, phased construction allowing facility to remain operational.